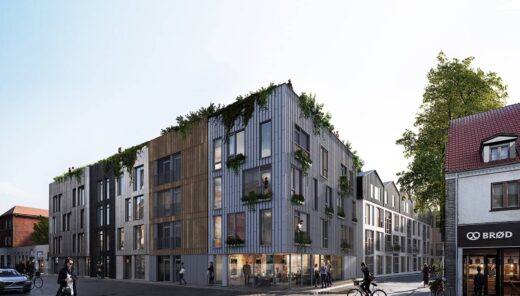
Herning
Teglværks Lunden
Houses near nature and water
Sweco Architects has developed a concept proposal for a new residential area for public housing near Teglværkssøen in Herning.
The project includes 64 public rental apartments that blend in with the surroundings and offer room for community and recreational activities in the surrounding green areas.
- Location
- Herning
- Developer
- FællesBo
- Size
- Ca. 3.900 m2 housing development.
- Advisory role
- Urban planning, landscape architecture and architecture consulting
- Year
- Realised, 2018
Residential area for low-rise buildings and apartments
The houses fan out towards the lake, forging a link between the water and the communal green zones in the region. A diverse range of housing options, from compact 40m² flats to 112m² townhouses, are available to encourage diversity among residents.
Sunlight exposure is optimized in all townhouses and ground floor apartments as they feature terraces facing south or southwest. Additionally, residents can socialize, relax, and engage in activities in the communal green spaces located between the buildings.





