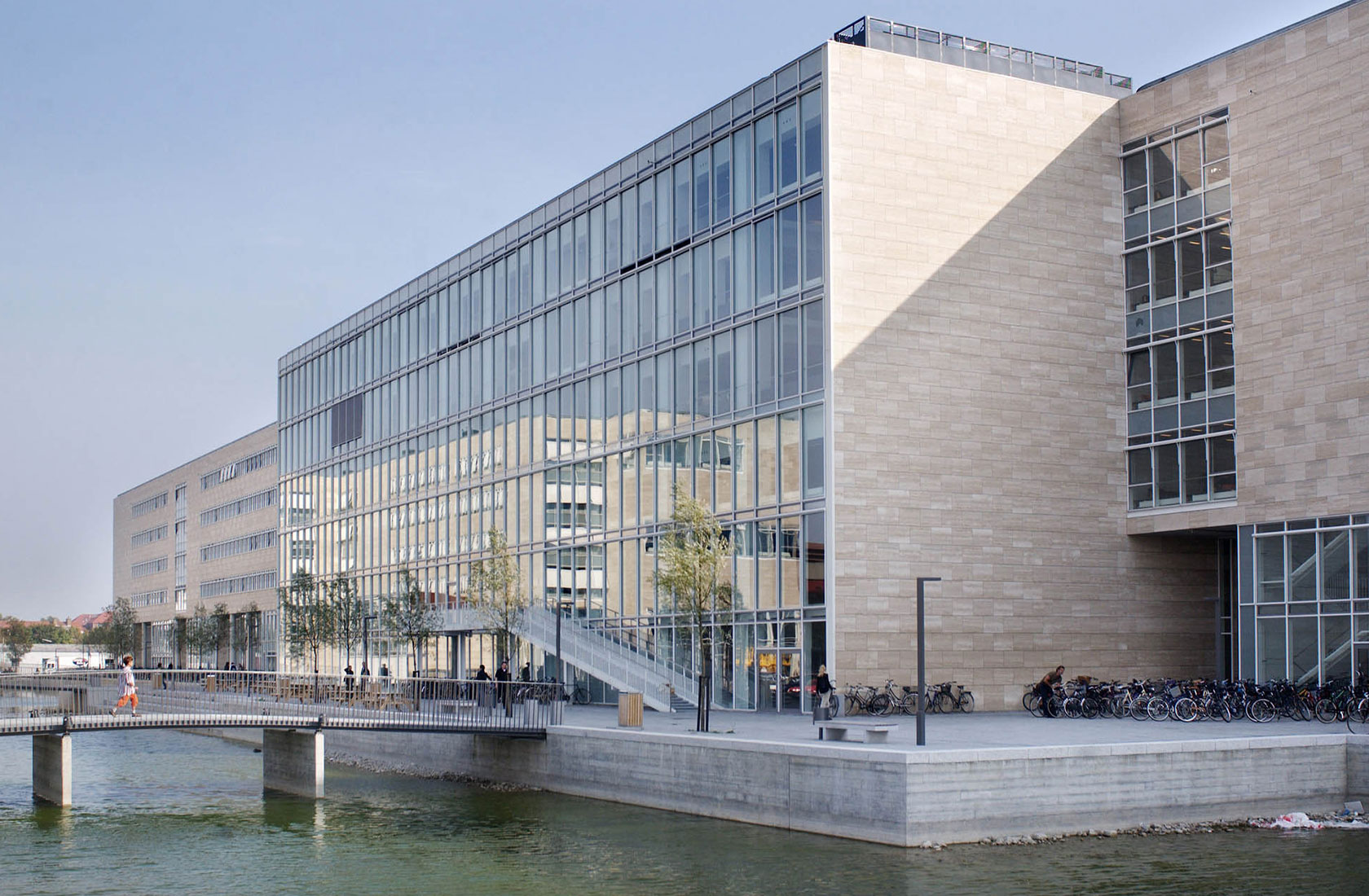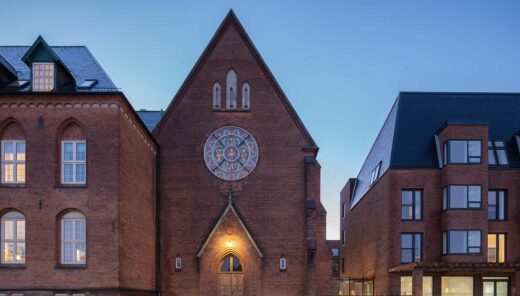
Copenhagen
Commissioning at the University of Copenhagen, Søndre Campus
Third and final stage of the reconstruction of Søndre Campus
Søndre Campus (formerly the University of Copenhagen Amager, KUA) was built in the 1970s as a temporary home for the university’s humanities department. The intention was to demolish the building five years after its construction, but it remained in service until well into the 2000s.
The new Søndre Campus now stands on the stripped, reinforced and elevated concrete frame of the old KUA, with new technology and a newly refurbished exterior and interior.
Sweco was responsible for commissioning of the third stage of the Søndre Campus project. The project involved the construction of a new building, but also reconstruction work where existing structures and a basement were reused. The number of floors varies from two to five. The project comprised the construction of classrooms, offices and auditoriums as well as bathing and changing facilities according to low-energy class 2015.
Sweco also acted as consultants to the developer on the project.

- Location
- Copenhagen
- Year
- 2017
- Client
- Bygningsstyrelsen
- Area
- 46.500 m2
- Services
- Commissioning management and commissioning of the entire building according to DS 3090 as well as acting as consultants to the developer
- Contract sum
- DKK 1.022.000.000
- Architect
- Arkitema Architects
- Partners
- EKJ og Balslev
Commissioning ensures efficient and integrated building systems
The purpose of the commissioning process for the third stage of the Søndre Campus project was to help manage and document the quality of installations and systems to ensure that they are seamlessly integrated, not only across engineering disciplines but also with the University of Copenhagen’s own operating systems. This also included making sure that all three buildings were functioning smoothly and efficiently.
The commissioning process was led by Sweco’s commissioning manager in cooperation with a steering group consisting of the developer, operators, design engineers, contractors and other commissioning specialists from Sweco. Commissioning according to the DS 3090 standard comprised the following services:
Ventilation
Drainage, including flood protection
BMS, including ID codes (reference terms)
Photovoltaics
Doors (installation)
Ceilings (accessibility)
Suspended work platforms
Commissioning log helped to track progress
Throughout the process, commissioning meetings were held on a regular basis to discuss the observations made as the project progressed. The observations were entered in a commissioning log to keep track of progress and the observations made. The log was then sent to the relevant parties ahead of the commissioning meetings.
In connection with the commissioning of the technical installations, a process plan was also drawn up in order to enable commissioning, adjustment and verification of the construction projects in the right order. Commissioning tests across construction projects were carried out on the basis of the Danish Building and Property Agency’s performance test.
