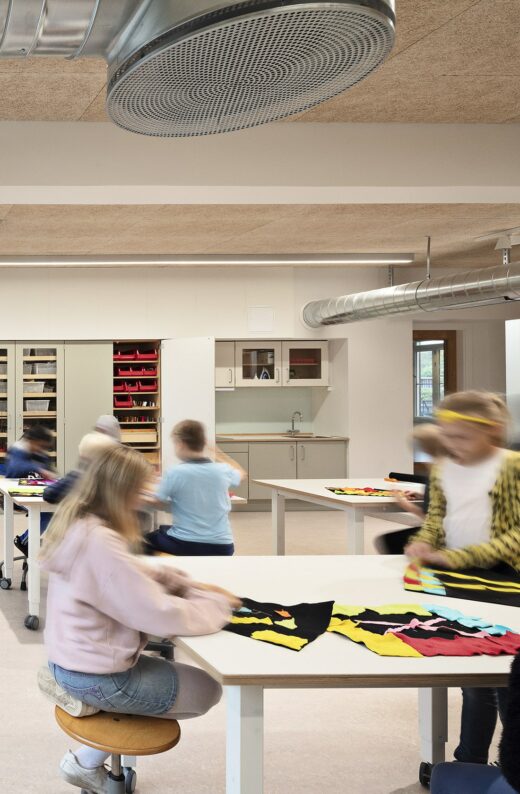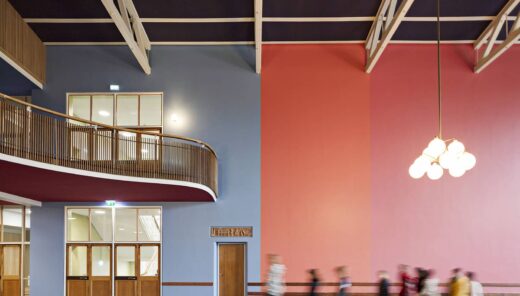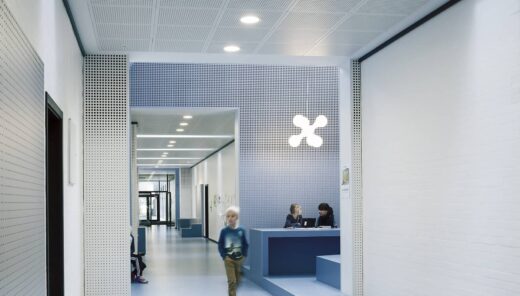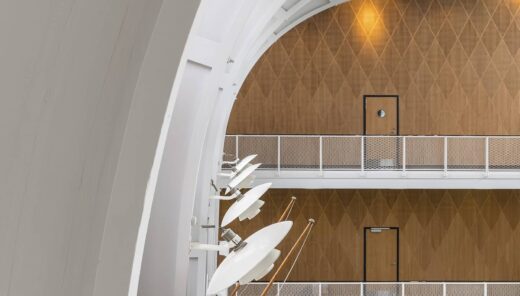
Copenhagen
Holbergskolen
Renovation of attractive conservation-worthy school from 1953, with additions from 2000
Indoor and outdoor facilities refurbished and updated to contemporary standards, with energy-efficient windows and renovated surfaces. From the outset, the focus has been on a gentle renovation, with respect for the craftsmanship invested in the original buildings.
- Location
- Copenhagen NV
- Year
- 2017-2019
- Developer
- Københavns Municipality | ByK
- Area
- 9.500 m²
- Capital expenditure
- 82 mio. kr.
- Role
- Consultant architect
- Services
- Sketching, design
- Partners
- : TRUST: Enemærke & Petersen | Sweco Architects | Nøhr & Sigsgaard | Norconsult | DOMINIA | Lytt Architecture | Kragh & Berglund
- Sustainability
- UN Sustainability Goasl 3, 4, 6 and 11
- Photos
- Jonathan Weimar

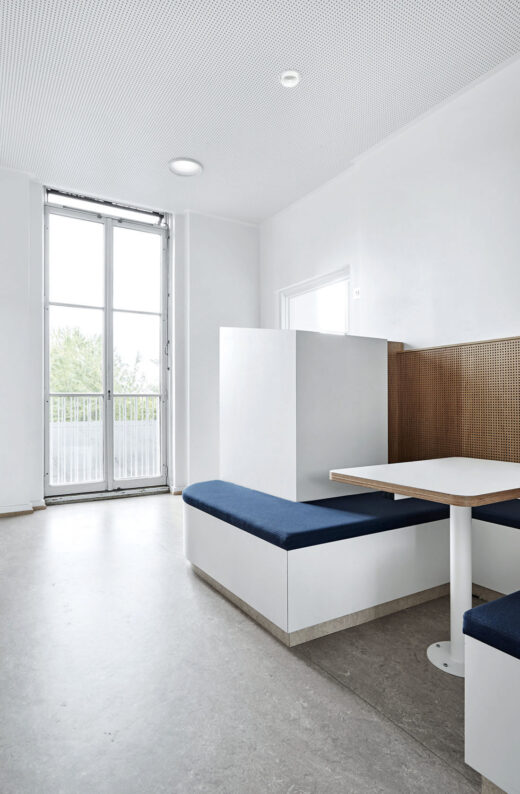
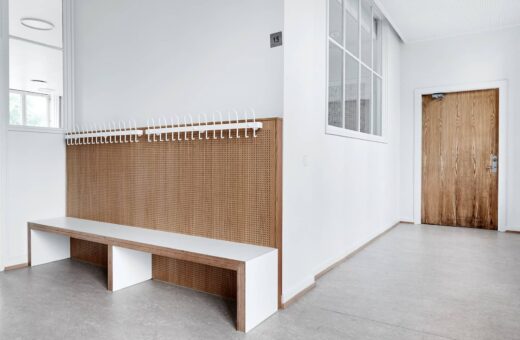
Renovation with respect for the architectural vision
Holberg School, originally called the School at Emdruplund, was built in 1953 and is in conservation value class 4. Like many Danish primary schools from that era, Holberg School faced challenges in terms of worn and outdated buildings that did not match new learning methods or pedagogical aims. Our key task during the project was therefore to work out how we could perform a gentle renovation that was in keeping with the high quality of the original school, while also updating the buildings to meet contemporary requirements in relation to indoor climate, acoustics and flexible learning environments.
Holberg School’s red brick facades, tiled saddle roofs, woodwork details and high quality craftsmanship are typical of Copenhagen school buildings from that era. The school was designed by Carl H. Nimb, who also helped design Frederiksberg Town Hall.
When we started the renovation, we explored the possibility of preserving the existing windows from 1953, but due to the ravages of time, it was necessary to replace them. To preserve the elegant and period appearance of the facades, the new energy-efficient windows have been made as faithful copies of the originals, and to ensure a good indoor climate in the classrooms, the south-facing windows have been fitted with awnings that provide shade on sunny days.

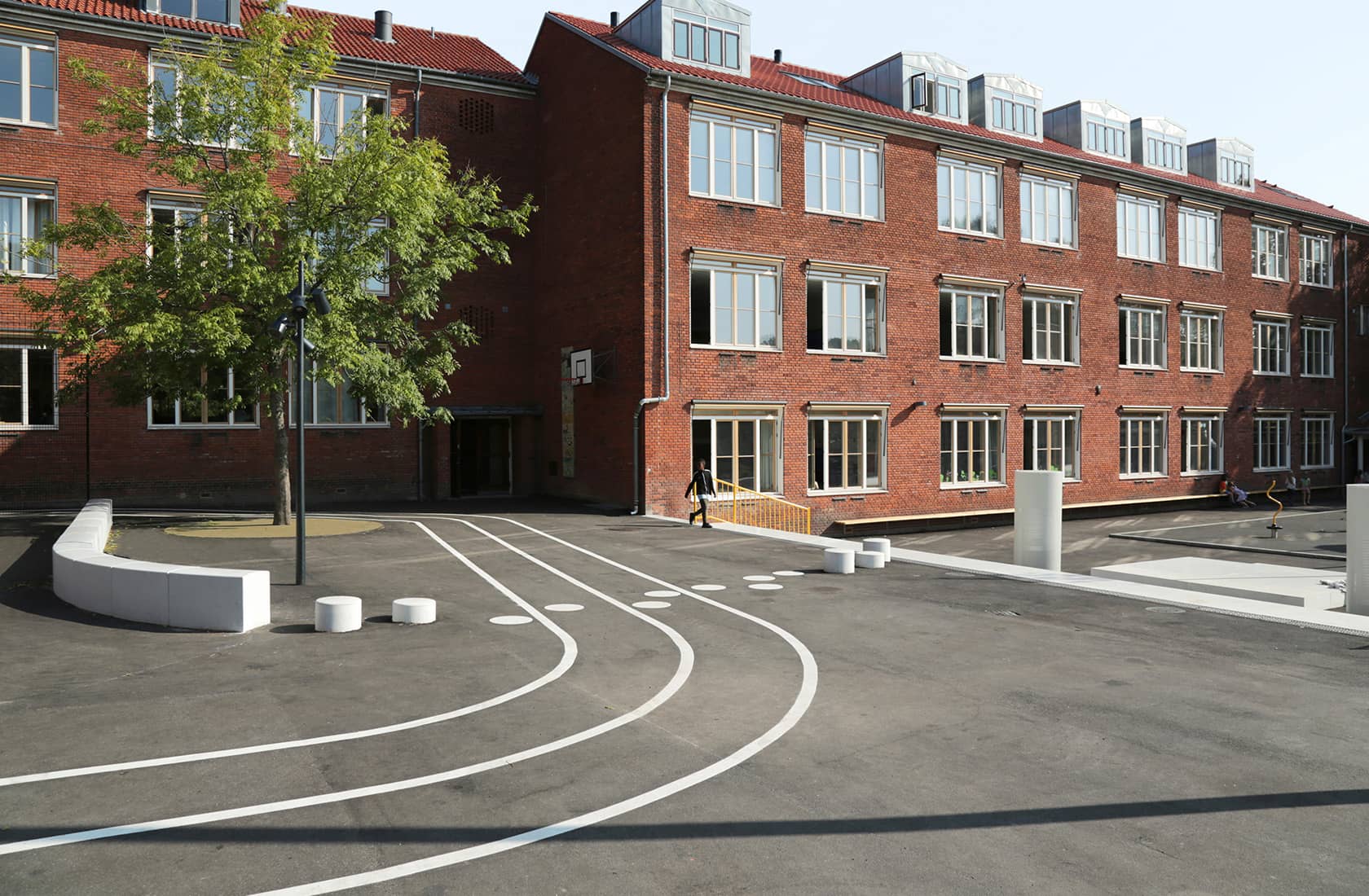
Outdoor areas
We have transformed the terraced schoolyard and created exciting new outdoor facilities with modernised areas that allow for differentiated play and cater to children’s different needs for energetic play and a quiet break. In connection with the bicycle parking area, we have established local rainwater drainage, such that excess rainwater flows into an established rainwater system in the form of garden beds.
In collaboration with Krydsrum Arkitekter, we have created the first ‘Next Shed’ – a new concept for unheated sheds made of used building materials. Instead of throwing away roofing materials such as slate, tiles and battens, these have been used to build waste sheds at Holbergskolen.
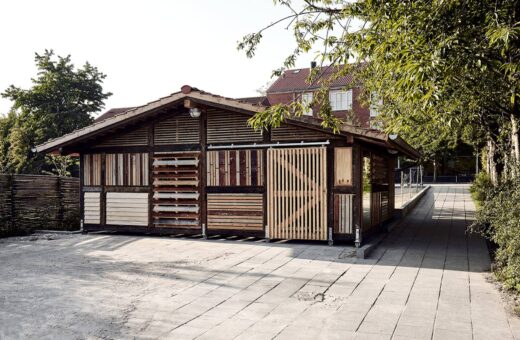
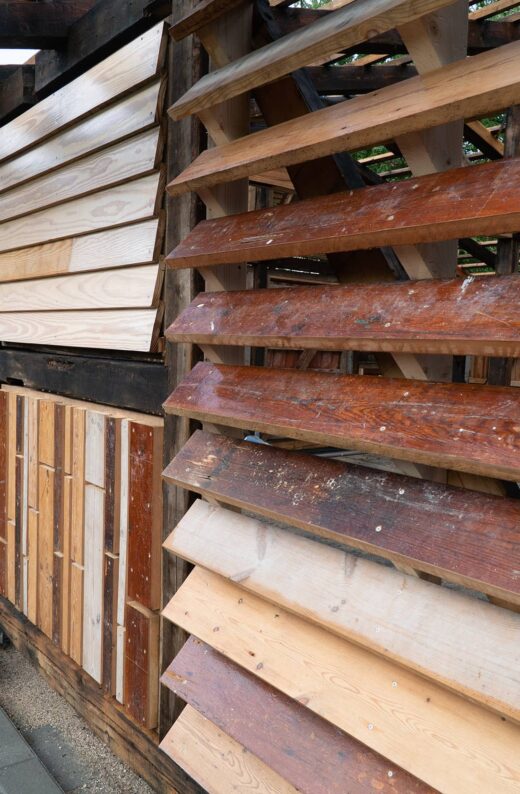


Contemporary rooms and learning spaces
The interior renovation at Holberg School has had a strong focus on improving the indoor climate and acoustics, so the approx. 600 students and 70 employees have an optimal setting for learning and play. We also evaluated the school’s various functions and rooms in light of current pedagogical principles.
The existing linoleum from the 1950s was still on the floor in all classrooms. The cohesion in the existing linoleum colour scheme, which was matched to the travertine floors of the main staircase and the travertine window sills in colour and expression, has been carried over in our choice of the new linoleum. In our choice of materials for the furnishings, acoustic panels and doors, we have also sought to stay as close as possible to the school’s original colours and materials, so that the learning environments are in harmony and accentuate the school’s original architecture.
We have updated the well-lit classrooms, so they now look and feel like modern learning environments. All the hallway niches now also have furnishings and acoustic walls, allowing new opportunities for working with students in smaller groups. We have installed fixed acoustic ceilings in the now activated hallways, giving technicians access to the ceiling cavities via the classrooms instead. This will ensure that the ceilings in the highly trafficked corridors keep looking good and clean – even after 20 years.
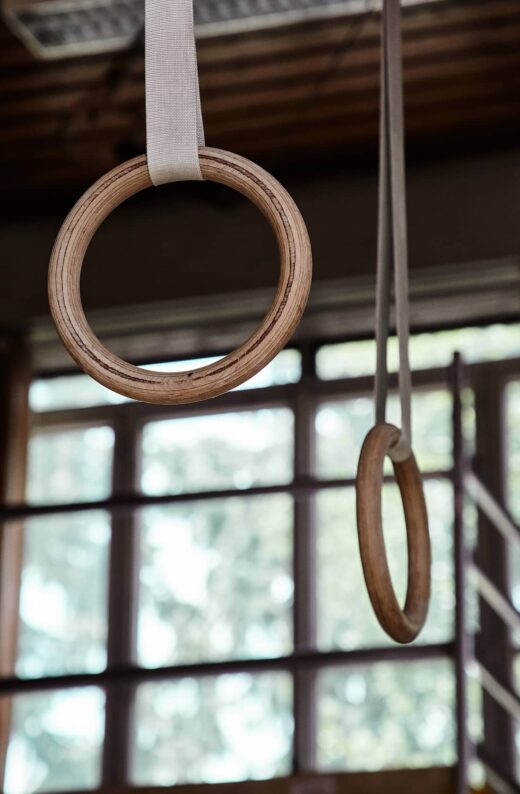



Multifunctional learning spaces
We have reorganised the classrooms so that the woodwork room has been expanded to accommodate Industrial Arts & Design. In the existing room for Craft, we have established an interdisciplinary classroom for the natural sciences, and we have made a link between the current biology room and the physics corridor.
The school’s two gymnasiums are relics from an era when boys and girls were separated. We have retained the two halls, but they now serve different functions. One has very clean lines and invites students to play ball games and do other activities that do not require much equipment. The other gymnasium has been transformed into a multifunction hall in which students can climb, swing in ropes and challenge their motor skills.
The entire renovation has been carried out with respect for the original architecture and the aim of creating a multifunctional and contemporary learning environment with inspiring classrooms.

